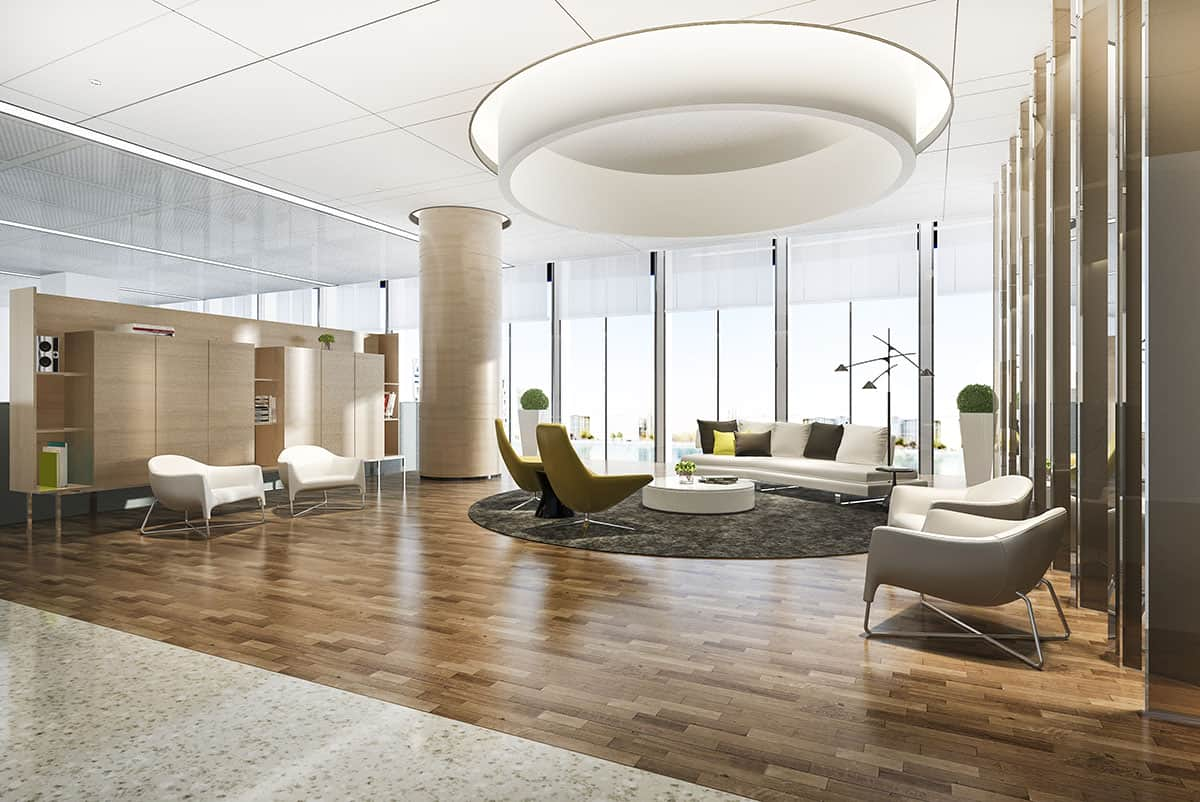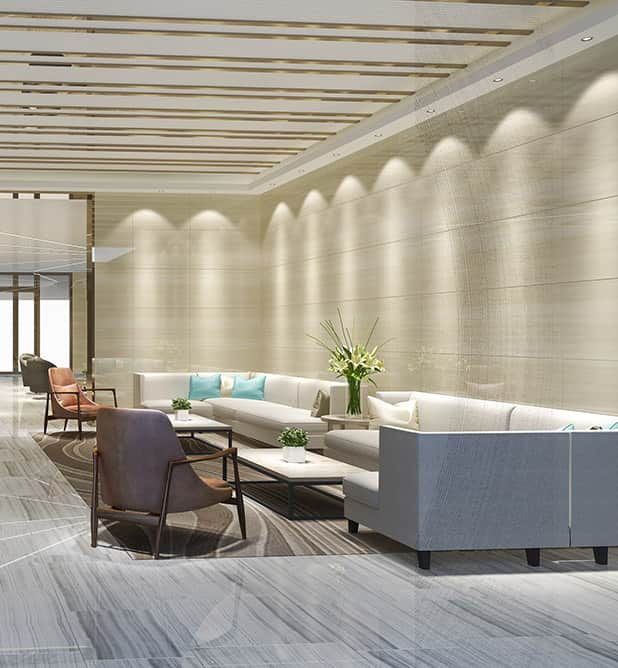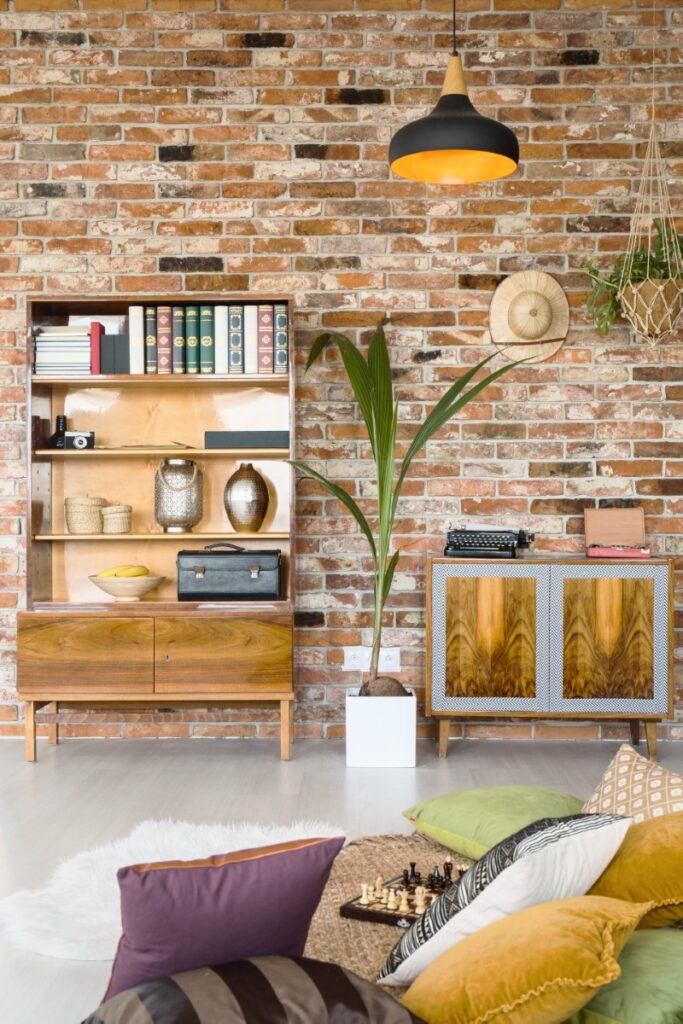

Why should join us?
Push yourself to the limit but don’t go over it.
Our team consists of designers, decorators, planners, builders, buyers and furniture makers. We work in every cities of Bangladesh. We come for measurements and supervision. Post-warranty service is provided for in the contract. We provide premium quality repairs at market prices.
Complete design project
- Planning solution
- Working drawings for builders
- Concept (sketches and collages)
- 3D visualizations
- Lists of materials, furniture, etc.
Author's supervision
- Checking the work for compliance with the project
- Consulting for builders
- Consulting related designers
- Customer consulting
- Making changes to drawings
















